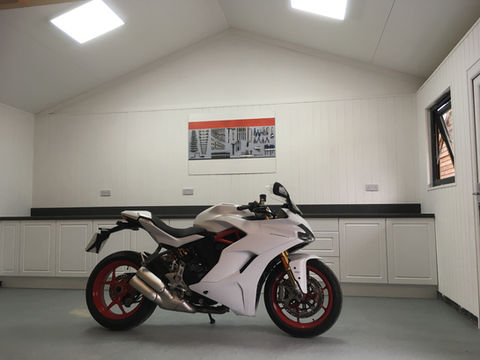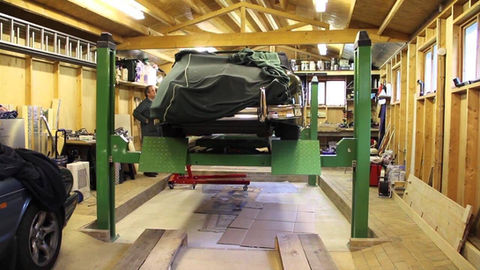
Tell me more about Wooden Garages
A timber garage is most suited to provide additional storage space for domestic dwellings at a cost effective price. They are much cheaper to build than traditional brick or block buildings, and are much more sympathetic to the environment as they use natural sustainable materials.
A wooden garage is also a perfect environment for modern and vintage cars as they maintain a much more ambient temperature than concrete or brick. They are the damp free option that blends naturally into the garden surroundings, keeping tools and vehicles free from rust or condensation.
Affordable Expertise
We design, manufacture and install wooden garages in all shapes and sizes throughout the UK, and have built up a solid reputation since 1988. Our experience and build processes have been shaped and refined so that our outstanding quality buildings come at a competitive price. Quality materials and skilled workmanship are the backbone of our products. whilst the sectional construction method ensures value for money. Our timber garages are suitable for all vehicles, ranging from rare classic cars, right up to modern day electric runarounds, and are a great addition to your house, adding value and character to your home.



Single Width
Wooden Garages
Explore our wide range of wooden garage buildings and find out more about small & large timber garages, from the UK's leading supplier of quality wooden garages. Prices start from £8,000.
Single timber garages are between 3.0m wide and 4.25m wide, and stretch back up to 7m deep (or more if required). Available in either 2.5m high to avoid planning restrictions, or 3m high for those preferring a higher pitch and a taller wall height. Our online price builder offers a choice of size, doors, windows, cladding and roof materials so you can design your perfect single garage.
Double Width
Wooden Garages
Starting from £10,500, our double wooden garages start at 5.5m wide to accommodate two garage doors, and stretch back to 7m deep. The gable ends can be positioned either on the front and back, or to both sides, giving you the option of seeing the roof truss or the roof covering on the front elevation. Our online price builder offers a choice of size, doors, windows, cladding and roof materials so you can design your perfect double garage.


Three Bay
Wooden Garages
Starting from £15,000, our triple wooden garages start at 9.15m wide and include 10m wide and 11m wide versions. Depths are from 5.5m up to 7m to accommodate even the longest vehicles. They can be open plan, or split using a partition to create a garage / workshop combination. Our online price builder offers a choice of size, doors, windows, cladding and roof materials so you can design your perfect triple garage.
4 Bay
Wooden Garages
Starting from £18,000, our triple wooden garages start at 12.2m wide and include 13m wide and 14m wide versions. Depths are from 5.5m up to 7m to accommodate even the longest vehicles. Partitions are often added to separate a garage from a workshop or cart lodge log store on this sized building. Our online price builder offers a choice of size, doors, windows, cladding and roof materials so you can design your perfect triple garage.


Wooden
Cart Lodges
Built from the same materials as our other timber garages, the wooden cart lodges exchange the front garage door for posts and curved bracing. This popular design gives the appearance of an Oak Framed garage at a fraction of the cost, especially when clad in feather edge boarding. Use our online price calculator to design and build your cart lodge, choosing the size, cladding and roof materials, along with any personal doors and windows.
Mono Roof
Garages
Designed specifically to avoid be within permitted development, the Mono Roof garages are 2.5m high for planning permission reasons. Available in single, double, triple and quadruple sizes up to 6.1m deep, the mono roof wooden garage is a modern addition to both traditional and contemporary houses. Use our online price calculator to design and build your cart lodge, choosing the size, cladding and roof materials, along with any personal doors and windows.


Wooden Workrooms
If you like the look of the garden rooms, but only need the construction level of a wooden garage, then the timber workroom may be the perfect solution. In reality, it is a garage with a wooden floor, with garden room doors and windows instead of garage doors. If this fits the bill, then contact us to explain how you would like one of designs transformed using our standard components. It may be that you don't need any garage doors for a ride on lawnmower, or you have the skills to insulate and line the inside yourself. Either way, we are here to help create the perfect workshop.
wooden garages in numbers
I sat in a garage and invented the future
Steve Jobs
What will your wooden garage be
Storage. Workshop. Business Unit.
Our customers lead the way in how to create a garage workshop, that stores modern and vintage cars ranging from Sprites and Midgets to Cobras and Mustangs. So if you've got an Aston, a Ferrari or a Maserati, and would like a storage solution, that's insulated with a car lift, then contact us for details.

Established in 1988
Warwick Buildings have been providing garden rooms and offices for well over 30 years, maintaining the staff and improving the knowledge base, as we constantly strive to improve. The family business has a wealth of knowledge in the industry, and is proud that over 50& of the new business comes from recommendations. The following gallery provides just a snapshot of the 20,000 plus buildings that we have installed since we started out to change the world.
How we build our wooden garages
Our garages are constructed in sectional format, meaning that the wooden panels are pre-built in the factory ready for efficient assembly on site. The advantage of this system saves time on site and material wastage combining functionality with a cost effective design. This also allows better quality materials to be used during construction at an affordable price, built by trained craftsmen and assembled by skilled erecting teams. A triple skin layer skins the PEFC redwood timber frame and includes a DPC that sits directly onto the customer's base, consisting of concrete and a single course of bricks. The frame itself is bolted directly into the concrete base, with our individually designed fixings, that are placed within the cavity frame. These fixings can be hidden later if required, when paneling the inside (if desired).
Personal doors are pre fitted into the sections, as are any windows that are added into the customer's individual design, and the garage doors are simply fixed into place with minimum fuss on the day.
The roof trusses are spanned with purlins, to support the sterling board, breathable membrane and final roof covering, with the calculations for the timbers easily passing structural regulations. Additional overhangs are also included to protect the building at the eaves, and provide a much more sympathetic appearance to the pitched roof.
Our teams of fitters install single and double garages within single day, whilst larger buildings can take two or three days on site.
Wooden Garage Specifications
Walls
Shiplap Cladding (standard)
Feather Edge (upgrade)
100mm x 40mm Redwood Scandinavian PEFC framing.
4mm plywood lining
Bitumen Vapour Barrier
Tanalised External Cladding
Roof
20 degree pitched roof
Mono roof
30 degree trusses for tiles
Pitched roof and mono roof garages - purlins with 12mm OSB
Underfelt Layer
Steel Roofing Sheets or Felt Tiles (pitched roof only)
Tapco Slate (pitched roof only - upgrade)
Trusses for tiles at 600mm centres - tiler to batten and tile later
Base Requirements
Concrete Pad
Brick Course
150mm thick compact hardcore
Damp proof membrane + re-inforced mesh (re-bar)
150mm C40 Concrete
Single course of semi-engineering bricks - set to plan provided
Do wooden garages need permission?
Great News... A wooden garage is within permitted development
Wooden garages are classed as outbuildings and are therefore considered to be permitted development. You must still abide my some rules which are as follows:
Not to cover half the garden
Behind the front line of the house.
No more than 2.5m high if close to the boundary.
Buildings more than 2m away from the boundary can be 3m tall for a flat roof and 4m tall for a pitched roof.


I need a taller height timber garage, and close to the boundary
What are my options?
We would recommend contacting the local council, and putting in a planning application. It isn't that daunting, and here's a low down of what is required.
1. Elevation drawings - we can help you with those.
2. Two online maps (from planning portal) to show the location of your site, and the position of the garage on the plot.
3. Fill out the form on the Planning Portal site - you are having an outbuilding. Please note that the form covers everything you can think of, but some or lots do not apply to you, so you may need to add 'not applicable' to some questions.
4. Pay the fee via the online payment system.
5. Wait 6-8 weeks for a decision. It is usually favourable if you can demonstrate a need for a wooden garage, especially as it is considered a temporary structure.

The Wooden Garage
is the perfect solution for
-
Classic Car Storage
-
Extra Garage Space
-
Workrooms
-
Man Caves
-
Garden Storage
-
Extra Garaging
-
Motorbike Sheds
-
Mower Sheds
Avon, Bedfordshire, Berkshire, Buckinghamshire, Cambridgeshire,
Cheshire, Derbyshire, Devon, Dorset, Essex, Gloucestershire,
Greater London, Hampshire, Herefordshire, Hertfordshire,
Kent, Lancashire, Leicestershire, Lincolnshire, Norfolk,
Northamptonshire, Nottinghamshire, Oxfordshire, Rutland,Shropshire, Somerset, Staffordshire, Suffolk, Surrey,
Sussex, Warwickshire, West Midlands, Wiltshire, Worcestershire,
Yorkshire




















